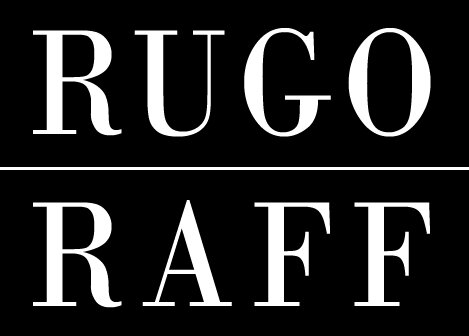
OUR PROCESS
ZONING & CODE ANALYSIS
Review applicable zoning and building codes for impact on the proposed project program. Provide documentation and attend building review boards.
PROGRAMMING
Establish with clients and designers a program for the proposed project. This will include the proposed function, use, and budget from which we begin a design. This should include a furniture and fabric program, as well. We would propose to have a weekly mid-week meeting to facilitate decision making.
ALTERNATE CONCEPT STUDIES
Graphically describe the program for potential design solutions. We may conceptually explore several solutions, as applicable to the project. We would explore kitchen, bath and library type spaces with additional detail.
SCHEMATIC DESIGN
Explore the chosen concept graphically and provide the following design documents: Building plans and sections; Sketch renderings and/or modeling; Narrative specification; Probable cost estimate.
DESIGN DEVELOPMENT
Develop the approved schematic design including the selection of materials and schematic details for approval. Coordinate with designer schematic selections of building and cabinetry details. Begin A/V selections process. Begin building review process. Select MEP engineers for design and pricing. Provide a proposed electric plan on furniture plan provided by others to facilitate integrated design strategies.
CONTRACT DOCUMENTS
Prepare plans, sections, elevations, electrical layouts, and detail specifications for Contractor pricing. Coordinate HVAC, plumbing, and pre-selected vendors.
BIDDING
Assistance in obtaining bids from qualified contractors or assistance in obtaining a negotiated bid. Generally, 3-4 general contractors should participate in the bidding process.
CONSTRUCTION MANAGEMENT
Visit the site during construction to observe the work in progress and to make certain it is proceeding in accordance with the design. A weekly meeting should be scheduled for entire design team, contractor and owner.
The links below illustrate some of the visualization tools the firm utilizes at various points in a project's evolution.



